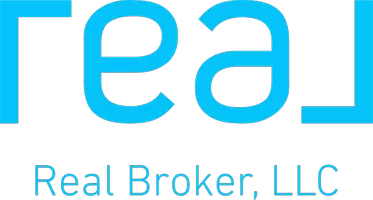4806 51 ST Athabasca, AB T9S1K7
UPDATED:
Key Details
Sold Price $154,000
Property Type Single Family Home
Sub Type Detached
Listing Status Sold
Purchase Type For Sale
Square Footage 1,257 sqft
Price per Sqft $122
Subdivision Athabasca Town
MLS® Listing ID A2198972
Sold Date 05/02/25
Style 1 and Half Storey
Bedrooms 3
Full Baths 2
Originating Board Alberta West Realtors Association
Year Built 1965
Annual Tax Amount $2,244
Tax Year 2024
Lot Size 9,000 Sqft
Acres 0.21
Property Sub-Type Detached
Property Description
Location
Province AB
County Athabasca County
Zoning C1
Direction W
Rooms
Basement Full, Partially Finished
Interior
Interior Features Ceiling Fan(s), High Ceilings
Heating Forced Air
Cooling None
Flooring Carpet, Hardwood
Appliance Other
Laundry In Basement
Exterior
Parking Features Off Street, Single Garage Detached
Garage Spaces 1.0
Garage Description Off Street, Single Garage Detached
Fence None
Community Features None
Roof Type Asphalt Shingle
Porch Deck
Lot Frontage 75.0
Total Parking Spaces 2
Building
Lot Description Back Yard, Few Trees, Front Yard, Landscaped
Foundation Poured Concrete
Architectural Style 1 and Half Storey
Level or Stories One and One Half
Structure Type Vinyl Siding,Wood Frame
Others
Restrictions None Known
Tax ID 57236184
Ownership Bank/Financial Institution Owned



