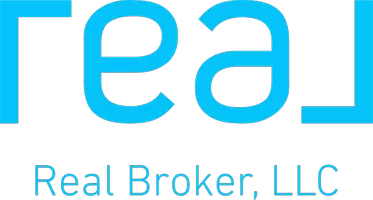1410 23 AVE Didsbury, AB T0M 0W0
UPDATED:
Key Details
Property Type Single Family Home
Sub Type Detached
Listing Status Active
Purchase Type For Sale
Square Footage 2,248 sqft
Price per Sqft $217
MLS® Listing ID A2215682
Style 2 Storey
Bedrooms 3
Full Baths 2
Half Baths 1
Originating Board Calgary
Year Built 1992
Annual Tax Amount $4,404
Tax Year 2024
Lot Size 8,520 Sqft
Acres 0.2
Property Sub-Type Detached
Property Description
Location
Province AB
County Mountain View County
Zoning R2
Direction S
Rooms
Other Rooms 1
Basement Full, Unfinished
Interior
Interior Features Bathroom Rough-in, Ceiling Fan(s), Central Vacuum, High Ceilings, Jetted Tub, Kitchen Island, Pantry, Vaulted Ceiling(s), Vinyl Windows, Walk-In Closet(s)
Heating In Floor, Forced Air, Natural Gas
Cooling None
Flooring Carpet, Ceramic Tile
Fireplaces Number 1
Fireplaces Type Family Room, Gas, Tile
Inclusions fridge, countertop stove, built in oven, built in microwave oven, built in dishwasher, washer, dryer, vacuum system with attachments, water softener, all window coverings, 2 garage door openers with 2 remotes, shed,
Appliance See Remarks
Laundry Main Level
Exterior
Parking Features Concrete Driveway, Double Garage Attached, Front Drive, Garage Door Opener, Garage Faces Front, Heated Garage, Insulated
Garage Spaces 2.0
Garage Description Concrete Driveway, Double Garage Attached, Front Drive, Garage Door Opener, Garage Faces Front, Heated Garage, Insulated
Fence Partial
Community Features Golf, Park, Playground, Pool
Roof Type Asphalt Shingle
Porch Deck, Patio
Lot Frontage 70.97
Total Parking Spaces 4
Building
Lot Description Back Lane, Back Yard, City Lot, Front Yard, Interior Lot, Landscaped, Lawn, Level, Many Trees, Rectangular Lot, Street Lighting
Foundation Poured Concrete
Architectural Style 2 Storey
Level or Stories Two
Structure Type Mixed,Vinyl Siding,Wood Frame
Others
Restrictions None Known
Tax ID 92458077
Ownership Private



