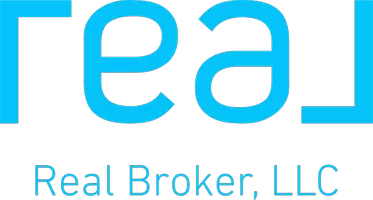549 Aspen Glen PL SW Calgary, AB T3H 0E9
OPEN HOUSE
Sun May 04, 12:00pm - 4:00pm
UPDATED:
Key Details
Property Type Single Family Home
Sub Type Detached
Listing Status Active
Purchase Type For Sale
Square Footage 3,269 sqft
Price per Sqft $550
Subdivision Aspen Woods
MLS® Listing ID A2213550
Style 2 Storey
Bedrooms 4
Full Baths 4
Originating Board Calgary
Year Built 2010
Annual Tax Amount $10,183
Tax Year 2024
Lot Size 10,699 Sqft
Acres 0.25
Property Sub-Type Detached
Property Description
Step inside to a bright and inviting open-concept main level featuring 9-foot ceilings, rich wood built-ins, and abundant natural light. The elegant living, dining, and kitchen areas flow effortlessly onto a spacious deck—perfect for entertaining or relaxing—overlooking the expansive backyard and lush garden.
A versatile den or additional bedroom, a full 3-piece bath, and a functional mudroom with direct access to the heated triple-car garage complete the main floor.
The fully developed walk-out basement is designed for comfort and entertaining, boasting in-floor heating, a spacious rec room with a wet bar, built-in projector, screen, and speakers, a bedroom, and a full 4-piece bathroom. Step outside to enjoy the tranquil patio, nestled beside a creek and a serene natural pond.
Upstairs, unwind in the cozy bonus room or retreat to the luxurious primary suite, featuring dual walk-in closets and a spa-inspired 5-piece ensuite with in-floor heating and a steam shower. Two oversized bedrooms, a well-appointed 5-piece bathroom, and a conveniently located laundry room complete the upper level.
Ideally located near the LRT, Aspen Landing's shops and amenities, and top-rated public and private schools, this home offers the perfect balance of nature, space, and convenience.
Don't miss your chance to call this stunning property home—book your private showing today!
Location
Province AB
County Calgary
Area Cal Zone W
Zoning R-G
Direction W
Rooms
Other Rooms 1
Basement Finished, Full, Walk-Out To Grade
Interior
Interior Features Built-in Features, Double Vanity, Kitchen Island, No Smoking Home, Pantry, Walk-In Closet(s), Wet Bar
Heating In Floor, Forced Air
Cooling Central Air
Flooring Carpet, Ceramic Tile, Hardwood
Fireplaces Number 1
Fireplaces Type Electric
Inclusions Projector and screen, garage shelving
Appliance Bar Fridge, Built-In Oven, Dishwasher, Dryer, Electric Cooktop, Garage Control(s), Microwave, Range Hood, Refrigerator, Washer, Window Coverings
Laundry Upper Level
Exterior
Parking Features Triple Garage Attached
Garage Spaces 3.0
Garage Description Triple Garage Attached
Fence Fenced
Community Features Schools Nearby, Shopping Nearby, Walking/Bike Paths
Roof Type Asphalt Shingle
Porch Deck, Front Porch, Patio
Lot Frontage 27.89
Total Parking Spaces 6
Building
Lot Description Cul-De-Sac, Fruit Trees/Shrub(s), Landscaped, Pie Shaped Lot, Views
Foundation Poured Concrete
Architectural Style 2 Storey
Level or Stories Two
Structure Type Cedar,Stone,Stucco,Wood Frame
Others
Restrictions None Known
Tax ID 94985153
Ownership Private
Virtual Tour https://youtu.be/0UCdgXBK_dM



