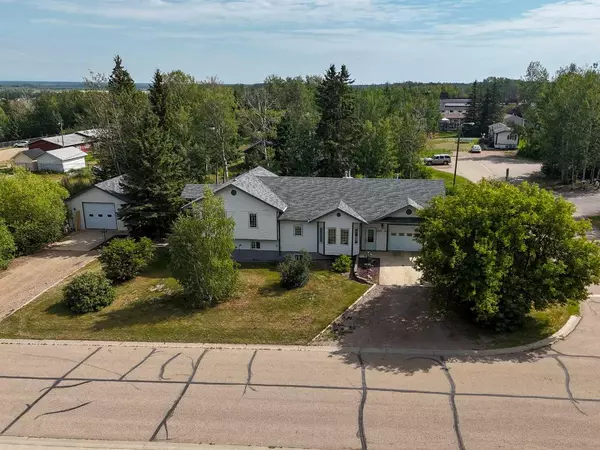4501 52 ST Fort Vermilion, AB T0H 2H0
UPDATED:
Key Details
Property Type Single Family Home
Sub Type Detached
Listing Status Active
Purchase Type For Sale
Square Footage 1,946 sqft
Price per Sqft $251
MLS® Listing ID A2244654
Style Bungalow
Bedrooms 4
Full Baths 2
Half Baths 1
Year Built 2008
Annual Tax Amount $3,795
Tax Year 2025
Lot Size 0.340 Acres
Acres 0.34
Property Sub-Type Detached
Source Grande Prairie
Property Description
Location
Province AB
County Mackenzie County
Zoning H-R1
Direction W
Rooms
Basement Finished, Partial
Interior
Interior Features Central Vacuum, Kitchen Island, Laminate Counters, Open Floorplan, Pantry, See Remarks, Sump Pump(s), Vinyl Windows
Heating Central
Cooling Central Air
Flooring Carpet, Vinyl
Fireplaces Number 1
Fireplaces Type Gas
Inclusions Air conditioner, play house, shed
Appliance Dishwasher, Refrigerator, Stove(s), Washer/Dryer
Laundry In Basement
Exterior
Parking Features Parking Pad, Single Garage Attached, Single Garage Detached
Garage Spaces 2.0
Garage Description Parking Pad, Single Garage Attached, Single Garage Detached
Fence None
Community Features Fishing, Schools Nearby, Shopping Nearby, Sidewalks, Street Lights, Walking/Bike Paths
Roof Type Asphalt Shingle
Porch Deck
Lot Frontage 227.01
Total Parking Spaces 8
Building
Lot Description Back Yard, Corner Lot, Front Yard, Landscaped, Lawn, Many Trees, Private
Foundation ICF Block
Architectural Style Bungalow
Level or Stories 4 Level Split
Structure Type Vinyl Siding
Others
Restrictions Utility Right Of Way
Tax ID 103120766
Ownership Private



