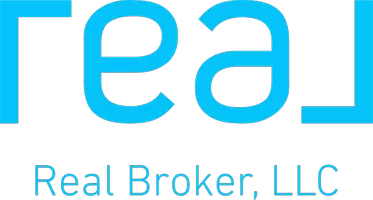5208 54 AVE Camrose, AB T4V 0Z2
UPDATED:
Key Details
Property Type Single Family Home
Sub Type Detached
Listing Status Active
Purchase Type For Sale
Square Footage 960 sqft
Price per Sqft $322
Subdivision Sparling
MLS® Listing ID A2244207
Style Bungalow
Bedrooms 3
Full Baths 1
Year Built 1960
Annual Tax Amount $3,004
Tax Year 2025
Lot Size 6,118 Sqft
Acres 0.14
Property Sub-Type Detached
Source Central Alberta
Property Description
You'll love the curb appeal and the natural light pouring in through the big, bright front windows. The living space feels open and inviting, and the kitchen comes with crisp white cabinetry, new fridge in 2023, and a cozy dining nook.
Downstairs, the clean and spacious basement is a blank canvas—freshly painted floors, laundry area, and loads of room for storage or future development. Recent upgrades include a new hot water tank (2023) and furnace (2015), offering peace of mind for years to come.
Step outside to enjoy a fully fenced backyard—great for pets or young kids—with a generous patio space perfect for BBQs or relaxing. An oversized, heated single garage completes the package.
Affordable, practical, and in a great location—this one is worth a look!
Location
Province AB
County Camrose
Zoning 25
Direction S
Rooms
Basement Full, Unfinished
Interior
Interior Features See Remarks
Heating Forced Air, Natural Gas
Cooling None
Flooring Laminate, Linoleum, Wood
Fireplaces Number 1
Fireplaces Type Gas
Inclusions Fridge, Stove, Washer, Dryer, Garage Remote, Shed, BBQ, Raised Planters
Appliance See Remarks
Laundry In Basement
Exterior
Parking Features Heated Garage, Single Garage Detached
Garage Spaces 1.0
Garage Description Heated Garage, Single Garage Detached
Fence Fenced
Community Features Park, Playground, Schools Nearby
Roof Type Asphalt Shingle
Porch Patio
Lot Frontage 50.0
Total Parking Spaces 1
Building
Lot Description Back Lane, Back Yard, Front Yard, Interior Lot, Landscaped
Foundation Poured Concrete
Architectural Style Bungalow
Level or Stories One
Structure Type Mixed
Others
Restrictions None Known
Tax ID 102168262
Ownership Private



