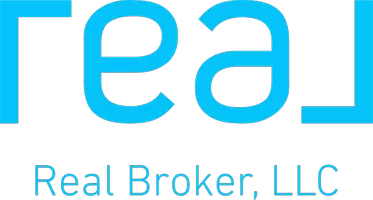404 Prairie Sound CIR NW High River, AB T1V 2A2
UPDATED:
Key Details
Property Type Townhouse
Sub Type Row/Townhouse
Listing Status Active
Purchase Type For Sale
Square Footage 1,255 sqft
Price per Sqft $301
Subdivision Highwood Lake
MLS® Listing ID A2245141
Style 2 Storey
Bedrooms 3
Full Baths 3
Half Baths 1
Condo Fees $380
Year Built 2005
Annual Tax Amount $2,278
Tax Year 2025
Lot Size 1,777 Sqft
Acres 0.04
Property Sub-Type Row/Townhouse
Source Calgary
Property Description
This beautifully maintained 3 bedroom, 3.5 bathroom home is truly one of a kind. The charming front veranda spans the width of the home and overlooks a spacious, tree-lined yard filled with mature landscaping—perfect for enjoying morning coffee or evening relaxation.
Inside, you're welcomed by gleaming hardwood floors and an open-concept layout. The bright kitchen features classic white cabinetry, ample counter space, and plenty of storage.
Upstairs, you'll find two generous bedrooms, each with its own 4-piece ensuite—ideal for privacy and convenience. A dedicated laundry room on the upper level adds to the practicality.
The fully finished basement includes a third bedroom, a cozy family room, and another full 4-piece bathroom, offering plenty of space for guests or extended family.
A single attached garage completes the package, providing extra value and storage.
Don't miss out—call today to schedule your private viewing of this exceptional home!
Location
Province AB
County Foothills County
Zoning NCD
Direction N
Rooms
Other Rooms 1
Basement Finished, Full
Interior
Interior Features No Animal Home, No Smoking Home
Heating Forced Air
Cooling None
Flooring Carpet, Hardwood
Inclusions None
Appliance Dishwasher, Dryer, Electric Stove, Garage Control(s), Refrigerator, Washer
Laundry Upper Level
Exterior
Parking Features Single Garage Attached
Garage Spaces 1.0
Garage Description Single Garage Attached
Fence None
Community Features Golf, Lake, Playground, Schools Nearby, Shopping Nearby
Amenities Available None
Roof Type Asphalt Shingle
Porch Front Porch
Total Parking Spaces 1
Building
Lot Description Landscaped, Many Trees
Foundation Poured Concrete
Architectural Style 2 Storey
Level or Stories Two
Structure Type Wood Frame
Others
HOA Fee Include Common Area Maintenance,Insurance,Maintenance Grounds,Professional Management,Reserve Fund Contributions,Snow Removal
Restrictions Pet Restrictions or Board approval Required
Tax ID 103984716
Ownership Private
Pets Allowed Restrictions



