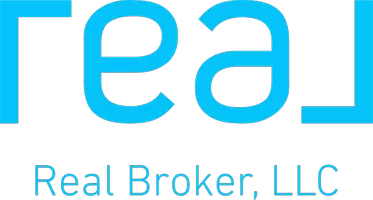For more information regarding the value of a property, please contact us for a free consultation.
9002 129 AVE Grande Prairie, AB T8X 0A9
Want to know what your home might be worth? Contact us for a FREE valuation!

Our team is ready to help you sell your home for the highest possible price ASAP
Key Details
Sold Price $449,000
Property Type Single Family Home
Sub Type Detached
Listing Status Sold
Purchase Type For Sale
Square Footage 1,381 sqft
Price per Sqft $325
Subdivision Crystal Lake Estates
MLS® Listing ID A2207165
Sold Date 05/01/25
Style Modified Bi-Level
Bedrooms 4
Full Baths 3
Originating Board Grande Prairie
Year Built 2006
Annual Tax Amount $4,757
Tax Year 2024
Lot Size 5,465 Sqft
Acres 0.13
Property Sub-Type Detached
Property Description
Welcome to this beautifully updated four-bedroom, three-bathroom home in a prime Grande Prairie neighborhood. Backing onto a serene greenspace and park, this home offers a bright, spacious layout with modern updates throughout. With RV parking, a 36-foot driveway, and immediate possession available, it's move-in ready and full of great features. The kitchen has been updated with new countertops, a tile backsplash, and brand-new stainless steel appliances. Vaulted ceilings in the living room, dining area, kitchen, and flex space create an open, airy feel. The main floor includes a stylish bedroom and bathroom with feature walls and fresh paint. The expansive 15' x 13' master bedroom features vaulted ceilings, a walk-in closet, and a full ensuite with a four-foot walk-in shower. The fully developed basement includes two large bedrooms, a spacious rec room with a gas fireplace, and a large bathroom with a shower. Updates throughout the home include new shingles, carpet, lighting, door locks, and cabinet hardware. Plumbing has been inspected by a licensed plumber, with several valves replaced. New smoke detectors have been installed in all bedrooms, and the furnace and ducts have been professionally cleaned and furnace serviced. The garage has been freshly painted, and new lighting has been installed throughout. Additional upgrades include new interior door knobs and updated drawer and cabinet pulls. Fully cleaned and ready for immediate move-in, this home is ideal for those seeking a spacious, modern, and well-maintained property. One of the sellers is a licensed realtor in the province of Alberta.
Location
Province AB
County Grande Prairie
Zoning rg
Direction SE
Rooms
Other Rooms 1
Basement Finished, Full
Interior
Interior Features Breakfast Bar, Built-in Features, Ceiling Fan(s), Chandelier, High Ceilings, Kitchen Island, Laminate Counters, Open Floorplan, Pantry, Walk-In Closet(s)
Heating Forced Air, Natural Gas
Cooling None
Flooring Carpet, Ceramic Tile
Fireplaces Number 1
Fireplaces Type Gas
Appliance Dishwasher, Microwave, Refrigerator, Washer/Dryer
Laundry In Basement
Exterior
Parking Features Additional Parking, Concrete Driveway, Double Garage Attached, Garage Door Opener, RV Access/Parking
Garage Spaces 2.0
Garage Description Additional Parking, Concrete Driveway, Double Garage Attached, Garage Door Opener, RV Access/Parking
Fence Partial
Community Features Park, Playground, Schools Nearby, Shopping Nearby, Sidewalks
Roof Type Fiberglass,Shingle
Porch Deck
Lot Frontage 58.07
Total Parking Spaces 6
Building
Lot Description Backs on to Park/Green Space, No Neighbours Behind
Foundation Poured Concrete
Architectural Style Modified Bi-Level
Level or Stories Bi-Level
Structure Type Concrete,Wood Frame
Others
Restrictions None Known
Tax ID 91972226
Ownership Private
Read Less



