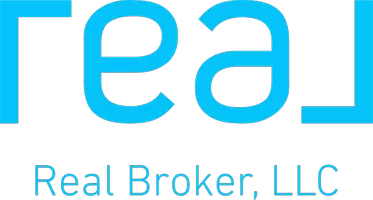For more information regarding the value of a property, please contact us for a free consultation.
1017 6 AVE Beaverlodge, AB T0H 0C0
Want to know what your home might be worth? Contact us for a FREE valuation!

Our team is ready to help you sell your home for the highest possible price ASAP
Key Details
Sold Price $245,000
Property Type Single Family Home
Sub Type Detached
Listing Status Sold
Purchase Type For Sale
Square Footage 1,612 sqft
Price per Sqft $151
MLS® Listing ID A2213686
Sold Date 05/02/25
Style 4 Level Split
Bedrooms 5
Full Baths 3
Originating Board Grande Prairie
Year Built 1985
Annual Tax Amount $3,414
Tax Year 2024
Lot Size 9,996 Sqft
Acres 0.23
Property Sub-Type Detached
Property Description
Nice 4-level split home on a large, fenced lot in Beaverlodge! Featuring 5 bedrooms and 3 bathrooms, the home boasts a stylish kitchen with newer countertops, high-end appliances, and a gas stove. The bright dining area has garden doors to a raised front deck, and the spacious living room fits plenty of furniture. Upstairs includes the primary bedroom with walk-in closet and 3-piece ensuite, plus two more bedrooms and a full bath. The lower level offers a rec room with wood-burning fireplace, wet bar, French doors to a two-tiered deck, and built-in hot tub. The basement has two large bedrooms, storage, and laundry/furnace area. Extras include a heated attached garage, raised garden beds, front and rear gravel parking, and recent upgrades: shingles, siding, windows, furnace and hot water tank. Walking distance to schools, shopping, hospital, and fitness centre. Don't miss out—book your showing today!
Location
Province AB
County Grande Prairie No. 1, County Of
Zoning R2
Direction E
Rooms
Other Rooms 1
Basement Finished, Full
Interior
Interior Features See Remarks
Heating Forced Air
Cooling None
Flooring Carpet, Laminate
Fireplaces Number 1
Fireplaces Type Wood Burning
Appliance Dishwasher, Gas Stove, Refrigerator, Washer/Dryer
Laundry In Basement
Exterior
Parking Features Single Garage Attached
Garage Spaces 1.0
Garage Description Single Garage Attached
Fence Fenced
Community Features Schools Nearby, Shopping Nearby, Sidewalks, Street Lights
Roof Type Asphalt Shingle
Porch Deck, Front Porch
Lot Frontage 49.0
Total Parking Spaces 4
Building
Lot Description Back Yard
Foundation Poured Concrete
Architectural Style 4 Level Split
Level or Stories 4 Level Split
Structure Type See Remarks
Others
Restrictions None Known
Tax ID 94262296
Ownership Private
Read Less



