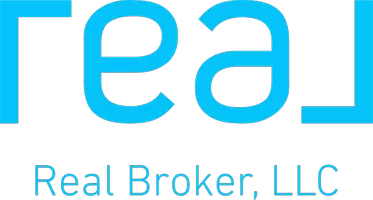For more information regarding the value of a property, please contact us for a free consultation.
722 Centre ST Vulcan, AB T0L 2B0
Want to know what your home might be worth? Contact us for a FREE valuation!

Our team is ready to help you sell your home for the highest possible price ASAP
Key Details
Sold Price $300,000
Property Type Single Family Home
Sub Type Semi Detached (Half Duplex)
Listing Status Sold
Purchase Type For Sale
Square Footage 1,412 sqft
Price per Sqft $212
MLS® Listing ID A2214182
Sold Date 05/07/25
Style Attached-Side by Side,Bungalow
Bedrooms 2
Full Baths 2
Condo Fees $250
Year Built 1994
Annual Tax Amount $2,580
Tax Year 2024
Lot Size 3,955 Sqft
Acres 0.09
Property Sub-Type Semi Detached (Half Duplex)
Source Calgary
Property Description
Located in the desirable Vulcan Town Greens community, this well-maintained bungalow offers an ideal lifestyle for those aged 55 and up. Situated on a corner lot facing the Vulcan Golf Course, this property provides wonderful views and a quiet setting. Monthly condo fees of $250 cover exterior maintenance, lawn care, and snow removal, allowing for a low-maintenance lifestyle. Entering the home through the attached double car garage, you will find a functional laundry area with ample closet space. The primary bedroom is located just off the entry and features a large walk-in closet, an ensuite bathroom with a walk-in shower, and plenty of room for a bed and additional furnishings. There is a second bedroom with a south-facing window, as well as a den with access to the back deck. The living room features a cozy natural gas fireplace and a bay window, while the kitchen and dining area offer west-facing views of the golf course and walking path, with another bay window in the dining area providing additional natural light. Additional features include a built-in dishwasher, refrigerator, stove, washer, and dryer, all window coverings, central vacuum system, and water softener. Recent improvements include updated window coverings and light fixtures, air conditioners. The property also includes a cement crawl space with carpeted flooring in most areas, offering excellent, clean storage options. Both the house and garage are equipped with in-floor heating, providing additional comfort during the cooler months. This is a wonderful opportunity to enjoy comfortable, low-maintenance living in a sought-after community.
Location
Province AB
County Vulcan County
Zoning R-4
Direction S
Rooms
Other Rooms 1
Basement Crawl Space, See Remarks
Interior
Interior Features Ceiling Fan(s), Walk-In Closet(s)
Heating In Floor, Natural Gas
Cooling Central Air, Sep. HVAC Units
Flooring Carpet, Hardwood, Laminate
Fireplaces Number 1
Fireplaces Type Gas, Insert, Living Room
Appliance Central Air Conditioner, Dishwasher, Dryer, Electric Stove, Garage Control(s), Refrigerator, Washer, Water Softener, Window Coverings
Laundry Laundry Room
Exterior
Parking Features Concrete Driveway, Double Garage Attached
Garage Spaces 2.0
Garage Description Concrete Driveway, Double Garage Attached
Fence None
Community Features Clubhouse, Golf, Pool, Schools Nearby, Shopping Nearby, Street Lights, Walking/Bike Paths
Amenities Available Gazebo, Snow Removal
Roof Type Asphalt Shingle
Porch Deck
Lot Frontage 36.81
Total Parking Spaces 4
Building
Lot Description Close to Clubhouse, Corner Lot, Few Trees, Lawn, Rectangular Lot, Underground Sprinklers
Foundation Poured Concrete
Architectural Style Attached-Side by Side, Bungalow
Level or Stories One
Structure Type Stucco,Wood Frame
Others
HOA Fee Include Common Area Maintenance,Insurance,Reserve Fund Contributions,Snow Removal
Restrictions Condo/Strata Approval,See Remarks
Tax ID 57254221
Ownership Private
Pets Allowed Restrictions
Read Less



